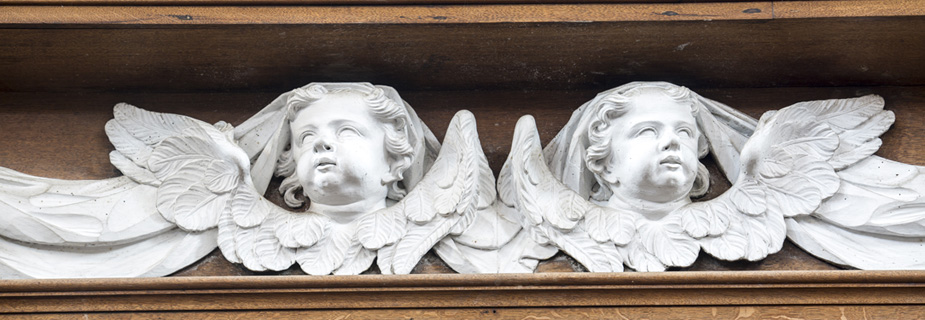Galleries
The rebuilt brick chapel of 1742 had galleries on three sides: south, west and north. This matched the pattern of the smaller timber framed chapel which it replaced. In 1742 the chapel had no organ, and the oldest pew plans (1765/66) show no provision for either choir or musicians, so the west gallery was filled with pews. The building was designed for people to come and listen to the preacher.
All the gallery seating was sold to raise money to fund the rebuilding. In most cases whole pews rather than individual seats were sold. Later 18th century wills and the chapel registers show these changed hands for £15. However, some individuals bought multiple pews, far beyond their and their servants needs. But funding for the new chapel fell short of the original scheme and the galleries over the south and north stairs were not built.
Building plans show that these north west and south west galleries were added in 1839-40. These are the steeply raked galleries either side of the organ. Their timber, size and construction suggest that they were built to maximise the number of seats at time when the centre aisle downstairs was being used for seating. It has been suggested that the occupants of these gallery pews were either the poor of the rapidly expanding town or the children from the equally expanding National school on the other side of Chapel Street.
Structural timbers removed from under the galleries in the course of repairs in 2014 have been tree ring dated, all having dates which predate the present church. They may have been reused timbers from the old chapel. All carry marks of previous joint shaping not suitable for their positions under the present galleries.



